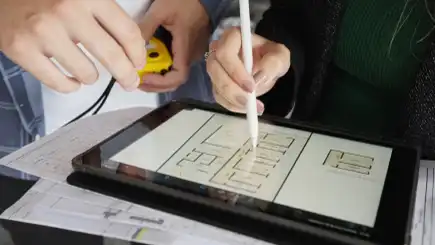Learn AutoCAD with online courses and programs

What is AutoCAD?
AutoCAD is a computer-aided design (CAD) and drafting software developed by Autodesk that works for both 2D and 3D projects. It provides specialized toolsets for use across many industries, such as architecture, engineering, and city planning.Footnote 1 These toolsets, along with some of their features, include:
Architecture toolset that can automatically generate floor plans and offers a large component library
Map 3D toolset that allows you to access and edit geospatial data directly
Electrical toolset that can automatically number wires and generate component tags
Raster design toolset used to edit images and access vectorization tools
Mechanical toolset with a library of standards-based parts and tools
Mechanical, electrical, and plumbing (MEP) toolset for building and HVAC systems
Plant 3D toolset that improves efficiency for people that draft piping and instrumentation diagrams (P&ID) and 3D models
Browse online AutoCAD courses
Stand out in your field
Use the knowledge and skills you have gained to drive impact at work and grow your career.Learn at your own pace
On your computer, tablet or phone, online courses make learning flexible to fit your busy life.Earn a valuable credential
Showcase your key skills and valuable knowledge.
AutoCAD tutorial curriculum
Introductory AutoCAD classes cover the basics of how to set up the software, make a new account, and navigate the user interface. In intermediate units of your AutoCAD training, you might begin creating 2D designs and study how to draft floor plans, isometric drawings, and cross-sections. As you learn AutoCAD online and move into advanced levels, you may practice 3D modeling to create highly detailed renders of complex projects.
AutoCad can be an excellent skill for a variety of career paths in fields such as design, engineering, and architecture. edX offers a variety of educational opportunities for learners interested in studying these topics, as well as a host of other disciplines. A boot camp can provide flexible, hands-on learning for those who want to upskill quickly, while executive education courses are designed for busy professionals. You can also pursue a more comprehensive curriculum in a bachelor’s degree program or, for more advanced learners, a master’s degree program. Find the right learning path for you.
Explore AutoCAD jobs
AutoCAD and similar softwares are useful in a variety of industries and careers. Some examples include:
Architect: designs residential, commercial and industrial buildings and other infrastructure. They use CAD programs and other drafting software to create models and blueprints.Footnote 2
Product or industrial designer: creates and develops new products and tools and improves existing ones. They apply 2D and 3D modeling tools for prototyping and production.Footnote 3
Interior designer: creates indoor spaces with decorative elements and layouts. They may share visualizations and models with clients to help ensure design needs are met.Footnote 4
Civil engineer: works with infrastructure, such as roads and bridges, in phases from design to construction supervision and ongoing maintenance. They use technical tools like drafting software to plan projects in sophisticated detail.Footnote 5
Urban planner: designs land use solutions to help communities thrive and accommodate changes in population. They use design tools to envision projects, sometimes at very large scope.Footnote 6
Each of these roles will have different education and skill requirements beyond experience with AutoCAD. For example, some roles may require a degree in engineering. Research the roles you hope to pursue and align your learning path with your professional aspirations.
How to use AutoCAD in your career
The AutoCAD architecture toolset provides several features that let you create designs faster and at scale.
For example, an architect can draw on AutoCAD’s included library of more than 8,800 intelligent architectural components. The software lets users easily create floor plans, then place elements such as walls, doors, and windows.Footnote 7
Similarly, interior designers can use AutoCad to visualize how an indoor space would turn out before they commit to any binding design decisions or purchases. For example, you can create a 3D model of a room, then explore different wall colors, add decor items and move them around, and more.
Civil engineers and urban planners may operate AutoCad software at a larger scale, such as drafting the complete schematics for an interstate bridge design, or creating scale models of urban areas to demonstrate the integration of new infrastructure into the existing real-world context.
